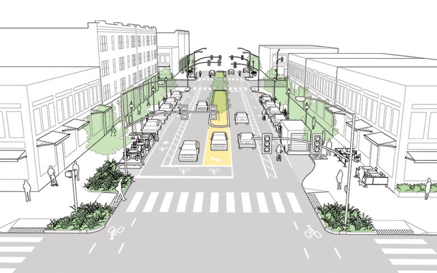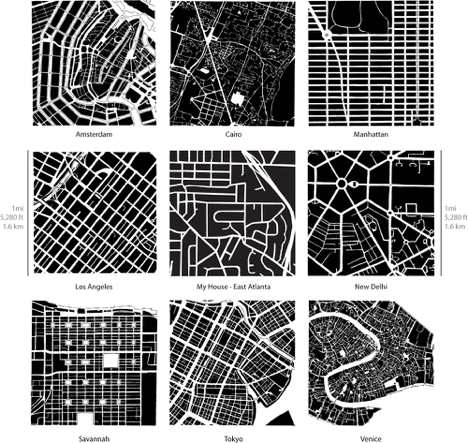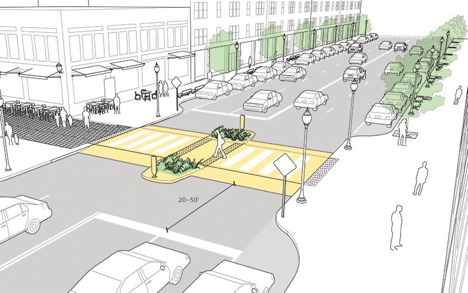Ensure that architectural and site designs in community centers have been designed for walkability.
Centers that include interesting architecture and intimate outdoor spaces for people encourage active transportation, which helps clean our air.
Tool: Require the following streetscape features in order to create walkable streets: street trees, landscaping, windows, active building frontages, and street furniture.
The proportion of windows on the street, the proportion of active street frontage, and the number of pieces of street furniture contribute to pedestrian activity.[i][ii]
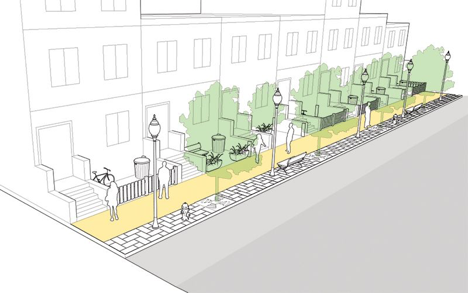
Resource
Tool: Locate buildings and their front doors on the street.
A building’s street-facing façade defines the type of environment on the street. Blank walls (without windows or doors) are uninviting to pedestrians and make them feel as if they are not meant to walk there. Buildings with inviting entrances that allow passersby to detect active uses inside the building encourage walking.
Resource
Tool: Provide lighting along streets, trails and public spaces to promote safety.
The use of appropriate lighting along sidewalks, crosswalks and public spaces creates a safer and more comfortable environment for cyclists and pedestrians. People are encouraged to bike and walk more when they feel safe, especially at night. Lighting requirements should also minimize light pollution.
Resource
Tool: Develop bicycle parking requirements including long-term bike parking.
Bicycle parking can help elevate bicycling in Provo to become a legitimate and viable transportation option for most trips. Thorough bicycle parking requirements account for both short-term and long-term parking, promote proper siting and layout, and allow for conversion of vehicular parking to bicycle parking.
Resources
Tool: Minimize the amount of parking required by new development.
Eliminating minimum parking requirements frees up both land and money for better uses. The construction, maintenance, and land costs associated with providing free or subsidized parking can be used to fund more energy-efficient and environmentally friendly forms of transportation than driving, like public transportation or the construction of bicycle and pedestrian corridors.[iii]
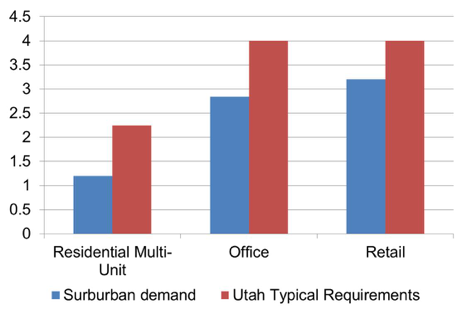
The above graph shows required parking spaces for residences per-occupant, and required parking spaces for office and retail per 1000 square feet of building space.
Case Studies






